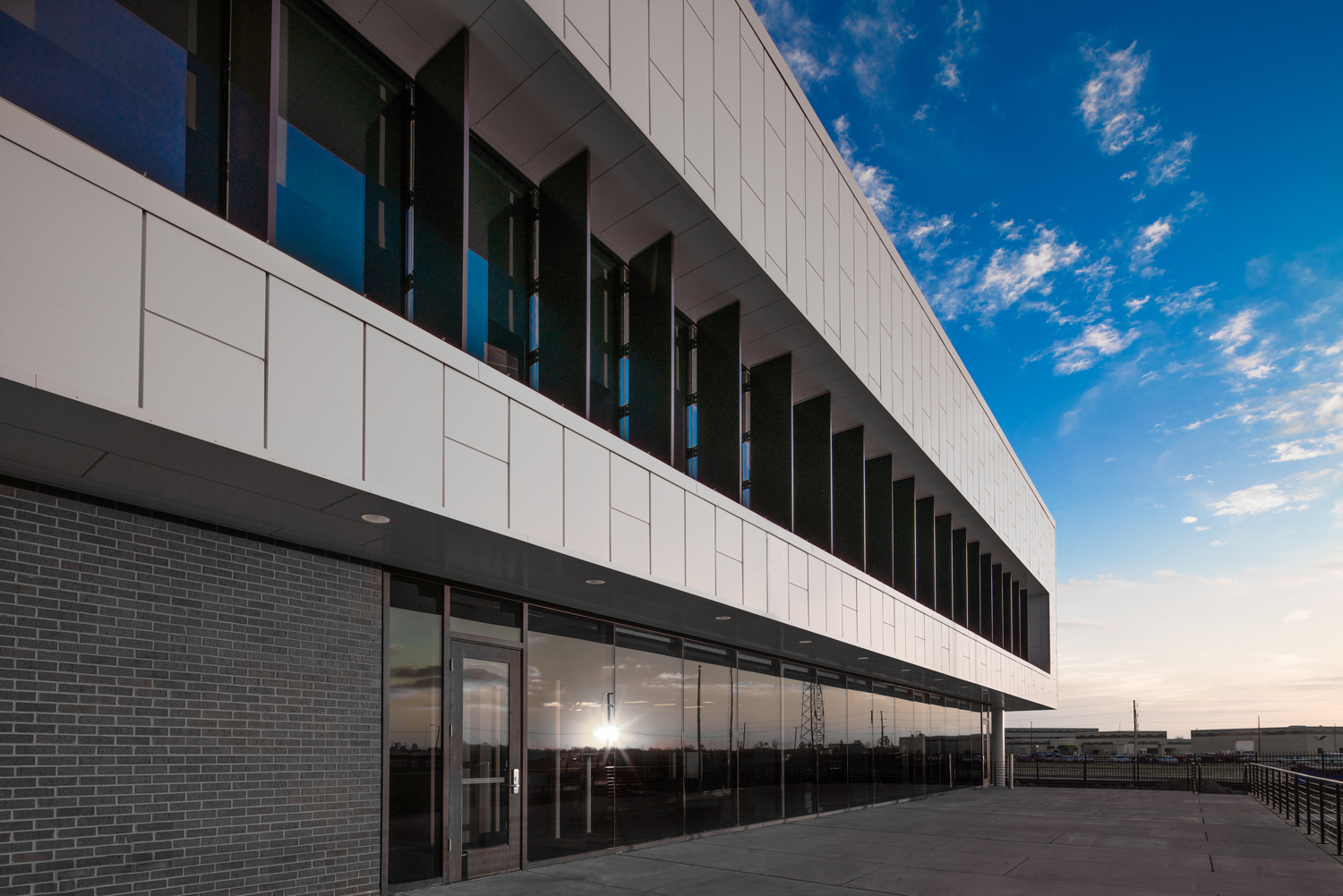The Ameren Illinois Corporate Headquarters located in Collinsville is the latest ground-up construction in our portfolio. The 46,000 SF two-story structure accommodates 225 of the energy company’s employees. The facility, which incorporates Ameren’s Corporate workplace standards includes open workspace, private offices, an executive suite and a multifunctional auditorium.
When first presented with the site for the new building, the design team was inspired by the expansive views across the post-agrarian landscape. Preserving and celebrating a small wetland with a mature stand of trees was also a priority and became a driver for the project’s siting.
With the wetland vegetation serving as a backdrop for the architecture, the building was conceived as a solid volume floating in the landscape. The building is oriented along an east-west axis with its primary elevation facing south. The second story clad in a white metal rainscreen projects slightly above the largely transparent first floor creating a horizontal datum in the expansive landscape and shading for the lower level. Steel fins on east and west elevations are an elegant and performative design element protecting the executive suite and open office from the glare of low-angle light.
Photographer | Matt McFarland
The building is elevated on a masonry podium and is entered from the west via an entry ramp that slides under the second story cantilevered volume. A two-story public lobby bisects the plan separating the executive suite from the open office. Bridges spanning the lobby connect these spaces on the second level. Enclosed offices, conference and meeting rooms are organized in a central spine allowing natural light to penetrate deep into the floorplate. Stunning views of the seasonally changing wetland foliage and long views of the horizon are offered to employees by the building’s floor-to-ceiling curtainwall glazing.
The headquarters’ multifunctional auditorium can be configured for a variety of meeting sizes and events. A floor-to-ceiling glass wall visually connects occupants to an elevated outdoor patio and the horizon beyond. The patio serves as a pre-function space in fine weather and as an outdoor retreat for Ameren employees.


