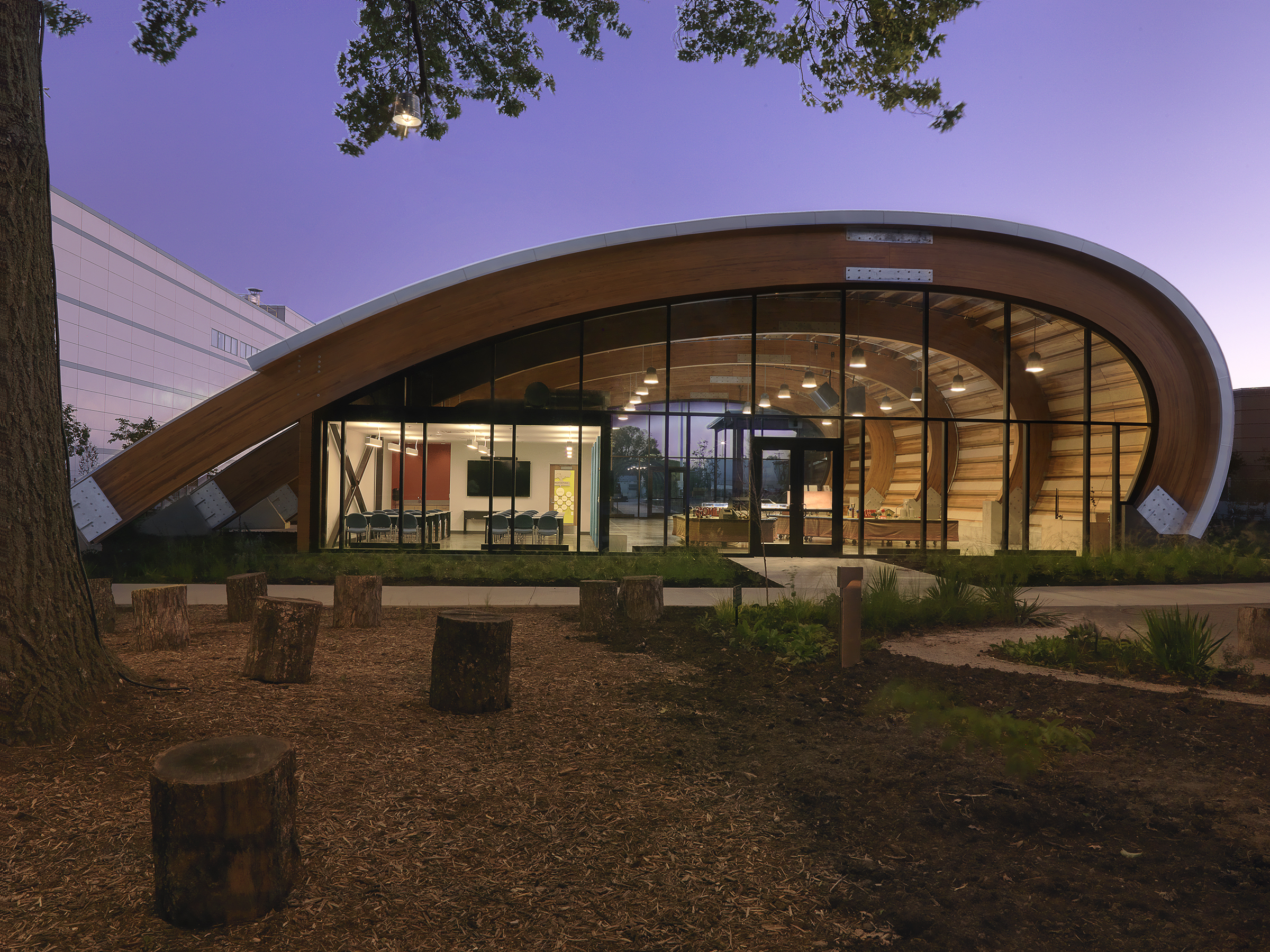St. louis science center - GROW Agriculture Pavilion
The 5,000 square foot pavilion features a flexible, open floor plan to house ever-changing exhibits and events. It is an integral part of an overall project called GROW, which encompasses a full acre of indoor and outdoor learning space, interactive activities, and exhibits. The project also expands the Science Center’s footprint from an entirely indoor facility to an indoor/outdoor learning experience.
Arcturis engaged Gyo Obata, the original architect of the Planetarium at the
Science Center, to be their design partner. Together, they have created a flexible pavilion where visitors can learn about food production from farm to
fork.
"The design concept of the pavilion was to create one simple formal gesture that is reflective of the agricultural history of the Midwest interpreted in a modern way. "
- Chrissy Rogers, Director | Arcturis
AIA Distinguished Award
IES Illumination Award
Building St. Louis Award
Photographer | Alise O'Brien









