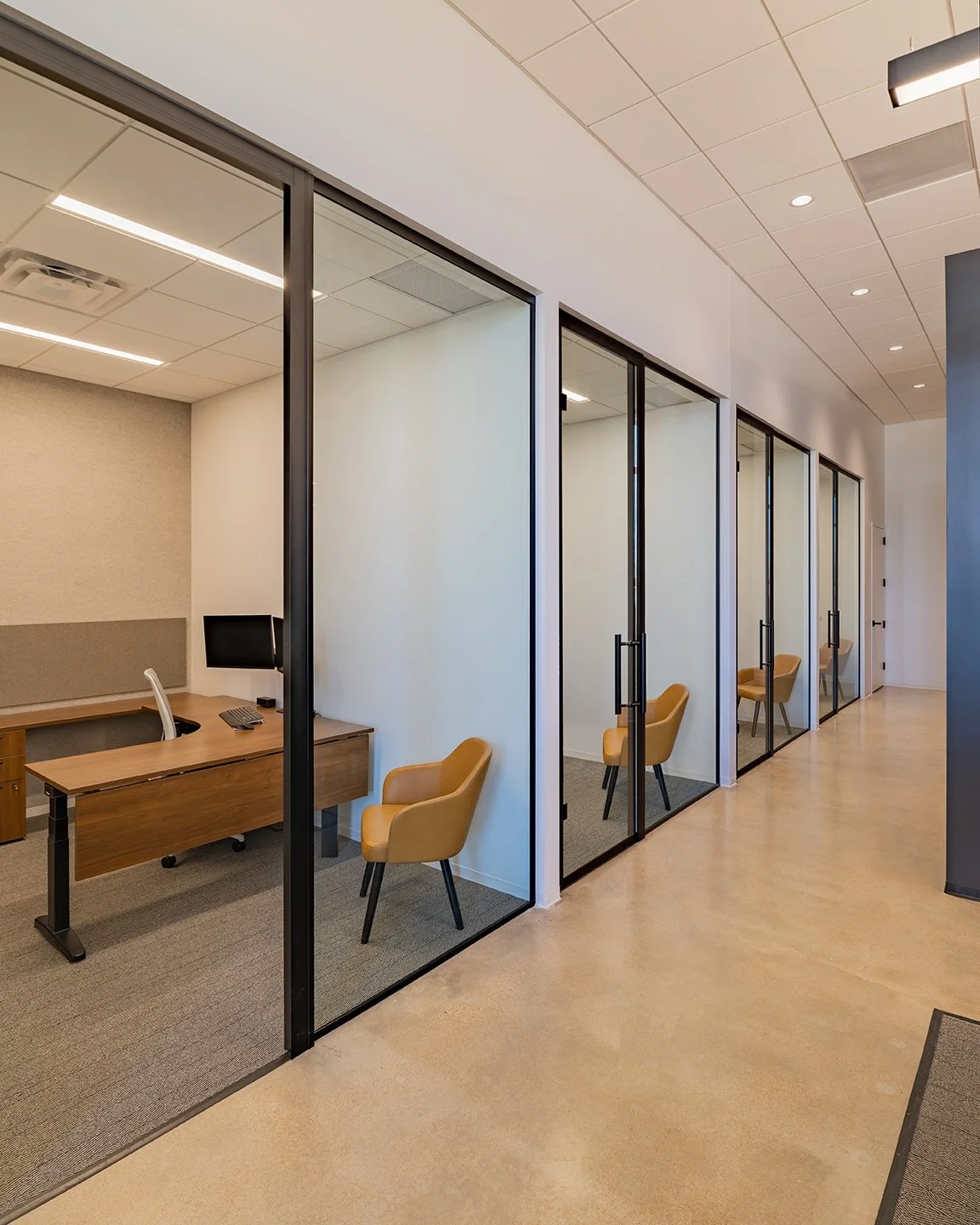HOLLAND
Arcturis worked with Holland on its new, 6,500 SF headquarters in St. Louis. A gut rehab within a former bank that built in the early 1970’s boasted soaring ceiling heights and floor to ceiling windows.
The building site was redesigned to enhance the entry experience. To slow the path of water – bioswales were added to filter the stormwater and create a buffer between the parking lot and a new outdoor patio. The patio serves as an amenity for the Holland team and visitors featuring a minimalist canopy to provide shade and privacy for team members to gather and connect. The exterior façade was painted black and clad with metal panel to create a stark, monolithic aesthetic. The exterior soffit is bright white in contrast and features a continuous linear light – creating a halo around the building at night for a dramatic draw for the viewer’s eye.
Upon entry, a “jewel box” glass conference room serves as a design feature that allows natural light to stream through the space. Transparency and collaboration were key concepts driving design decisions for the first-floor offices space – with solid/enclosed spaces against the exterior walls – and an open floor plan with 14’+ ceiling heights in the center. Lighting was carefully utilized to define space types and create areas of interest. The lower level features a wrap-around hospitality bar to serve as an intimate gathering and collaboration space for company-wide events and educational opportunities.





