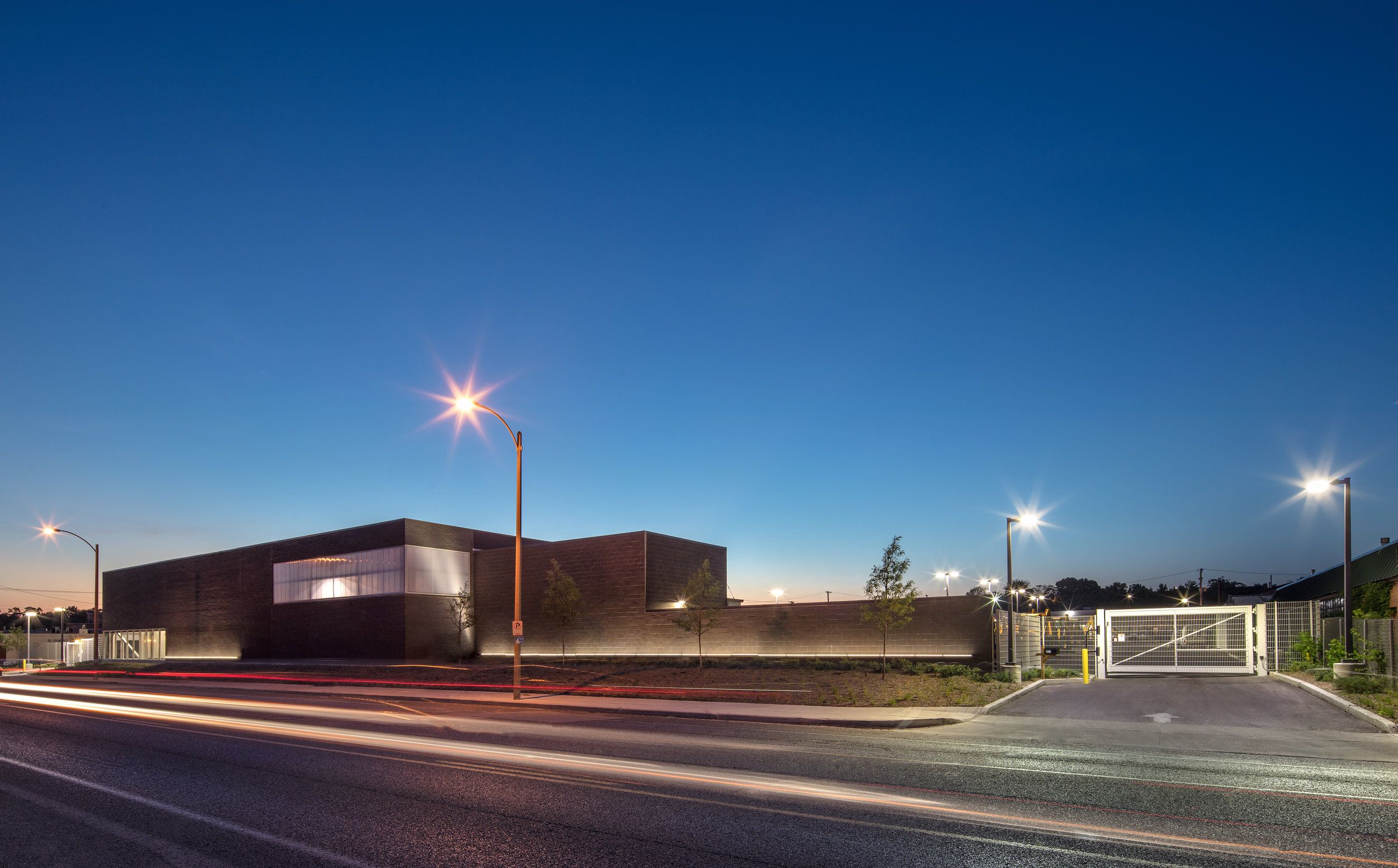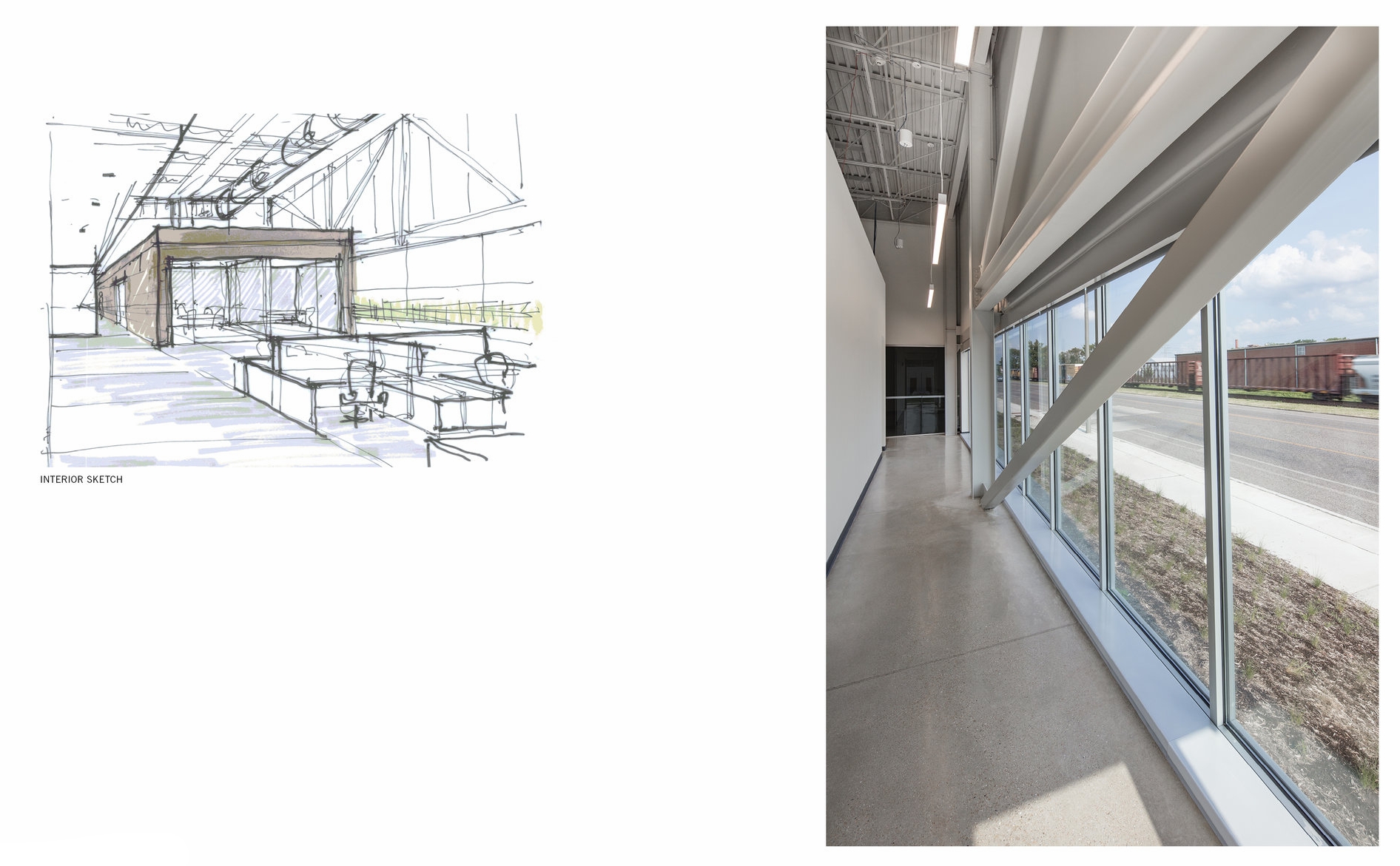The Spire Service Center serves St. Louis utility customers. The facility is located on a 3.58-acre site that includes a 13,600 SF main building, a 6,200 SF material storage area – 3,500 SF of which is covered and surface parking for the utility’s construction and maintenance vehicle fleet. The design embraces a minimalist aesthetic that celebrates the utilitarian nature of the program and elevates the user experience through transparency, access to natural light, and connections to the outdoors.
The simple rectangular volume is divided into programmatic thirds with administrative office and warehouse programs flanking group meeting and service spaces. Central to the plan and symbolic of the utility’s emphasis on employees and safety, the flexible meet-up room sits at the heart of the plan. Its fully glazed north wall illuminates the space with ambient natural light and offers framed views of the vehicle fleet. The adjacent open office is bathed in natural light that provides a transparent presence on the street and to the customers the facility serves.
Small conference, quiet rooms, and common work rooms are housed in a cubic volume that ‘floats’ in the open office bay. The design establishes a rigorous horizontal datum across the site along which window heads and site walls are compositionally aligned. A combination of brick and CMU block was chosen for its durability, structural robustness, and contextual significance. The charcoal masonry with dark mortar reinforces the building’s minimalist aesthetic and simple elegance. Polycarbonate glazing provides natural light to the warehouse and material storage spaces while providing a lanternlike glow at night.
AIA Distinguished Award
Photographer | Matt McFarland








