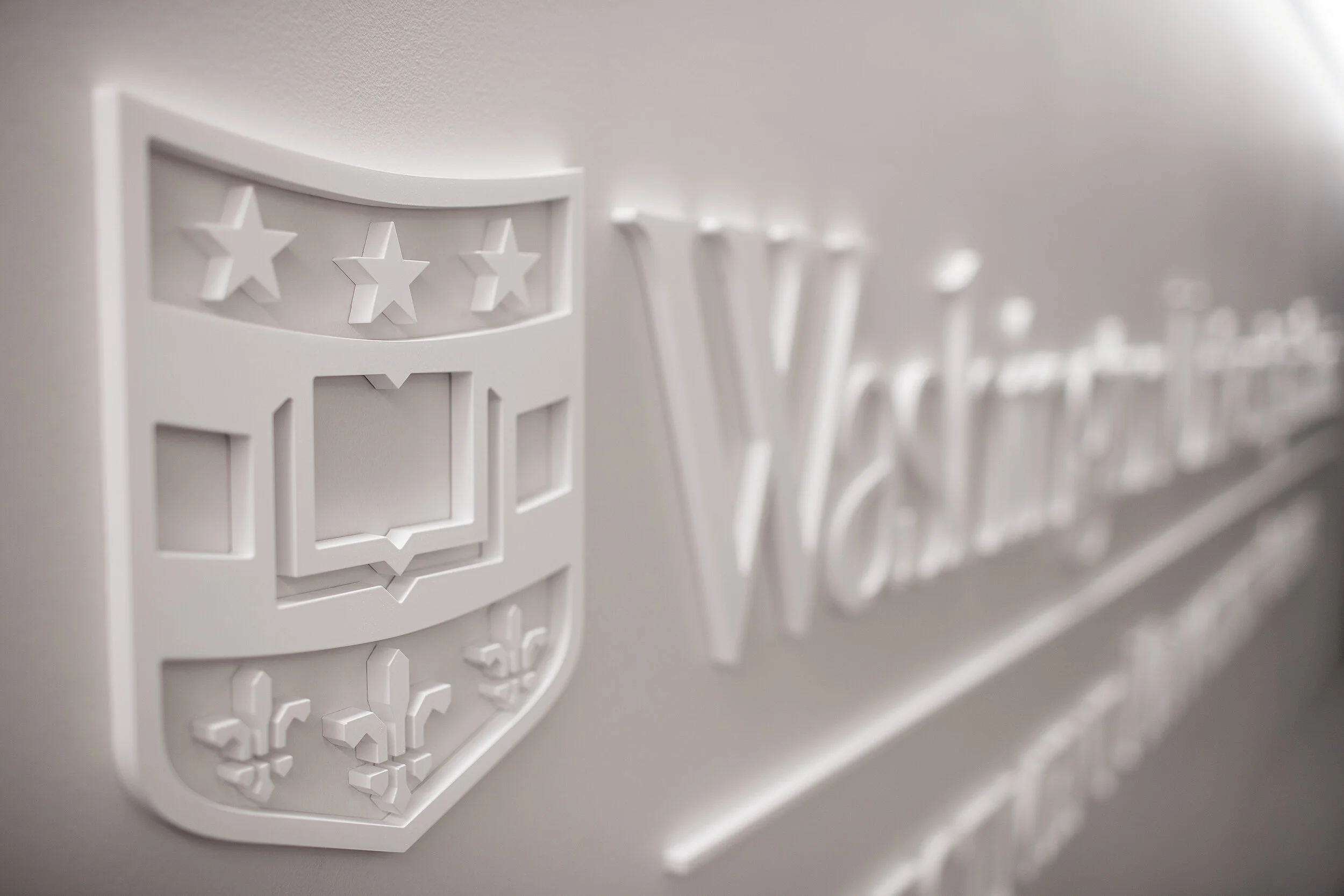Washington University
Gary M. Sumers Welcome Center
Kieran Timberlake requested a proposal from Arcturis to provide the Furniture, Furnishing and Equipment design services for the Gary M. Sumers Welcome Center at Washington University of St. Louis. This scope included the Lower Level, Main Lobby and Level 2 Pre-Function Spaces of the building and was for stand-alone furniture pieces, task seating stools for kiosks, greeting kiosks/tables, storage solution for Welcome Center handouts, area rugs, umbrella storage, and variety of lounge seating in all 3 spaces.
Cupples Renovation
Washington University’s celebrated Danforth Campus contains a number of buildings on the National Register of Historic Places. For the renovation of the century-old Cupples II building, Arcturis worked with the University to create a hub for the students and faculty of the College of Arts & Sciences while respecting the design of the original architecture. The project included the demolition of load bearing walls to create an entry/gathering focal point for the College. The design also included new finishes and lighting throughout, and the addition of restrooms to the building.
A renovation for the next hundred years, the Arcturis redesign includes state of the art classrooms and a two-story entry vestibule. A significant achievement in renovated space, the Cupples II building achieved LEED Silver certification while preserving its historic character.
Bike Masterplan
Arcturis developed a Bicycle Master Plan for Washington University that defines a set of actions and guidelines to increase the use of bicycles for campus commuting and help the city’s transportation system become more environmentally friendly, economical and socially sustainable.
Arcturis gathered and analyzed public input from an online survey, regular meetings with the Bicycle Advisory Board, focus group sessions and personal interviews. In addition, the planning process included extensive field analysis of safe and well-lit routes around the University, streets that are most often used for bicycling, University’s existing trails/sidewalks, existing ancillary facilities such as bike racks, and locations where bicycle facilities can be integrated. The master plan will connect the campus in such a way that it respects the flexibility of bicycling while coordinating with vehicular and pedestrian traffic.
Washington University Investment Management
Washington University’s Investment Management Company recently relocated to an off campus location. Arcturis was engaged to re-invigorate the new space, creating open work stations, designated private offices, conference rooms, and a communal break room. Arcturis also created sophisticated wall graphics and subtle signage to distinguish the Investment Management Company as a distinct entity while staying true to the broader brand identity of Washington University.













